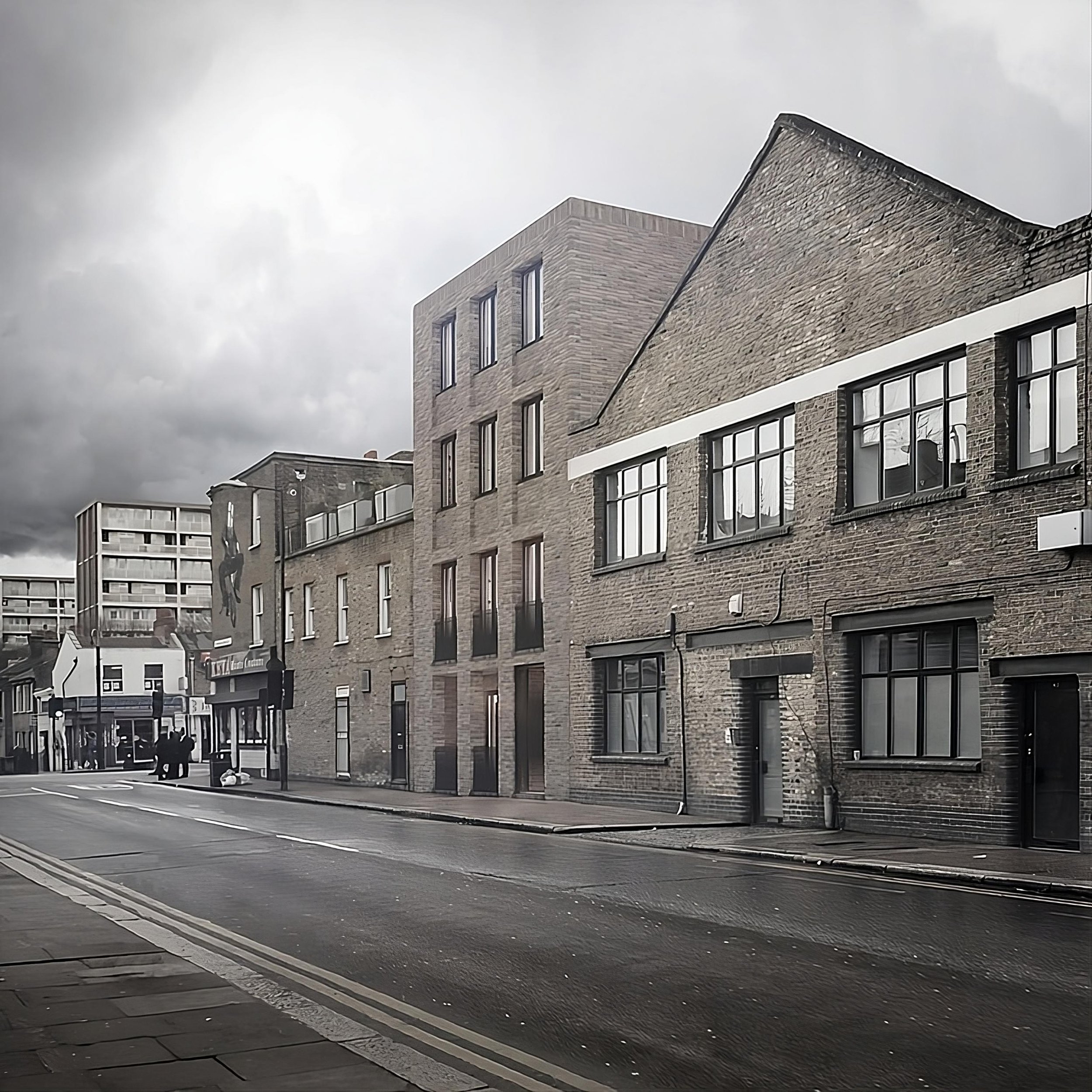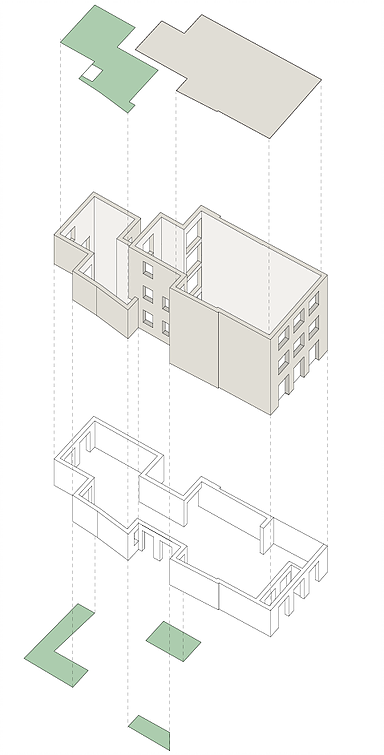Squirries.
2018
The development of a new four-storey structure on the site of a former light-industrial workshop and storage facility at 64 Squirries Street, Bethnal Green, involved the construction of a steel-framed building to accommodate seven residential units with associated amenity and cycle parking facilities. Following the demolition of the existing structure, a steel frame was installed to provide a robust and efficient load-bearing system for the new building. The floor structure was formed using a beam and block system, offering a cost-effective and durable solution with good load distribution. The building envelope was constructed using cavity walls, ensuring adequate thermal performance and compliance with modern building regulations. Lightwells were strategically incorporated to improve natural lighting and maintain privacy for both the new development and neighbouring properties. The structural design was carefully coordinated to accommodate massing setbacks and ensure stability while optimising internal living spaces. The project successfully integrated a modern residential development into a dense urban setting while adhering to planning constraints and enhancing the local streetscape.










Project credits:
Architect: Kirkwood McCarthy
Sector: Residential, Commercial
Scope of Works Structural Engineering


